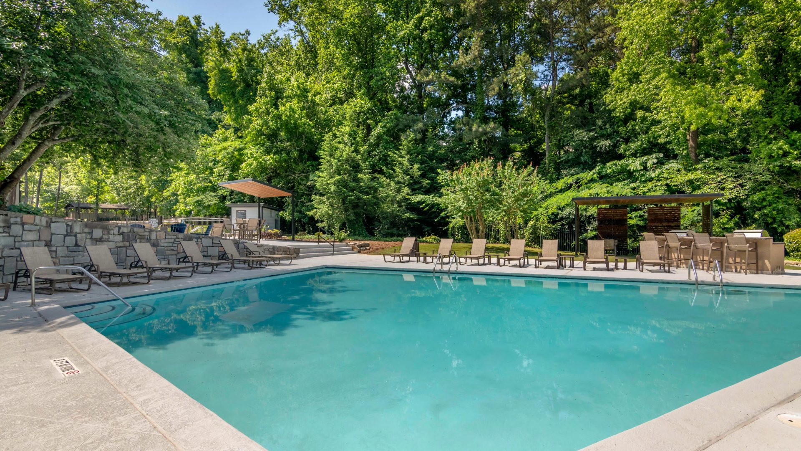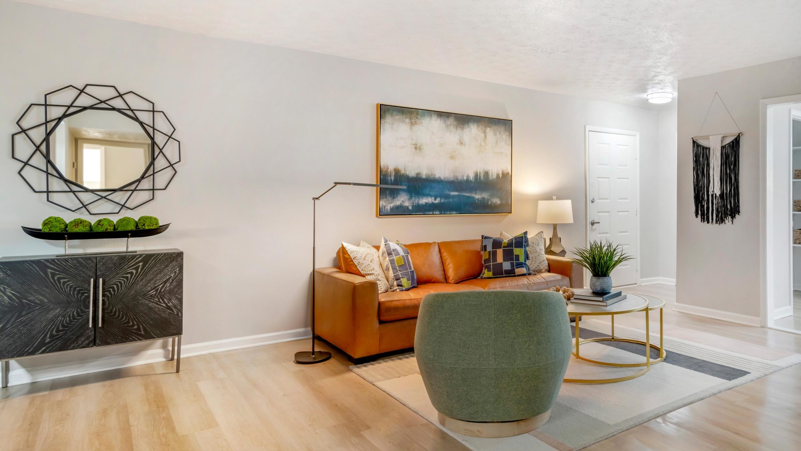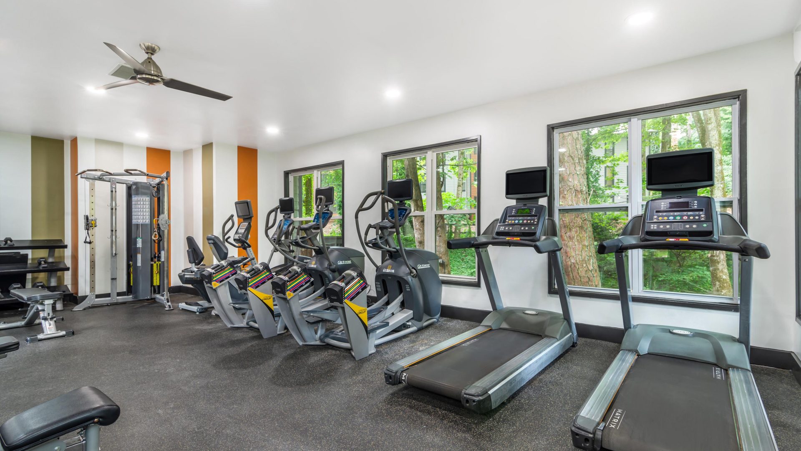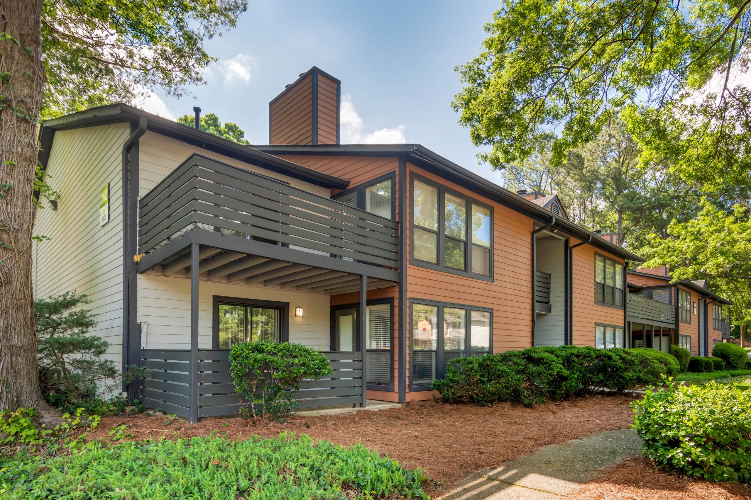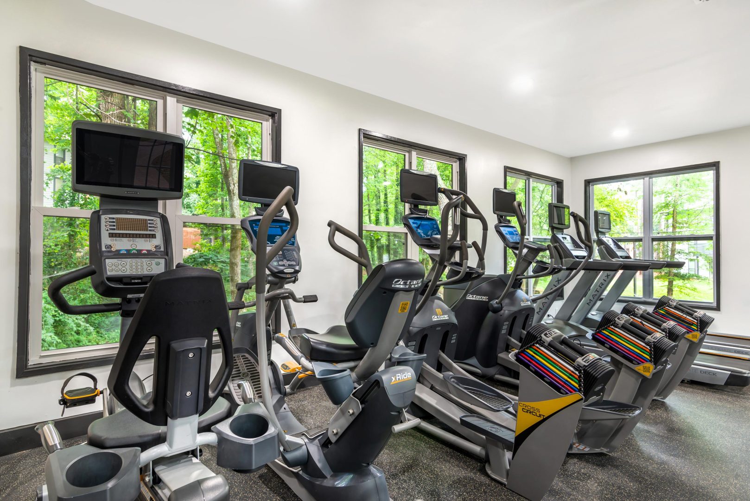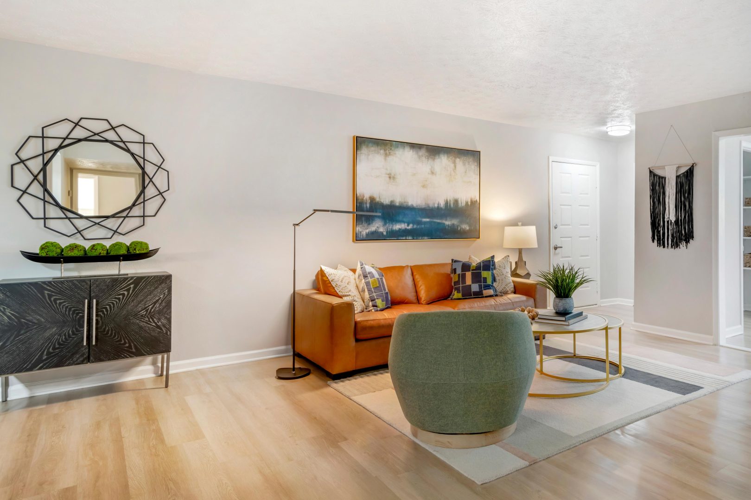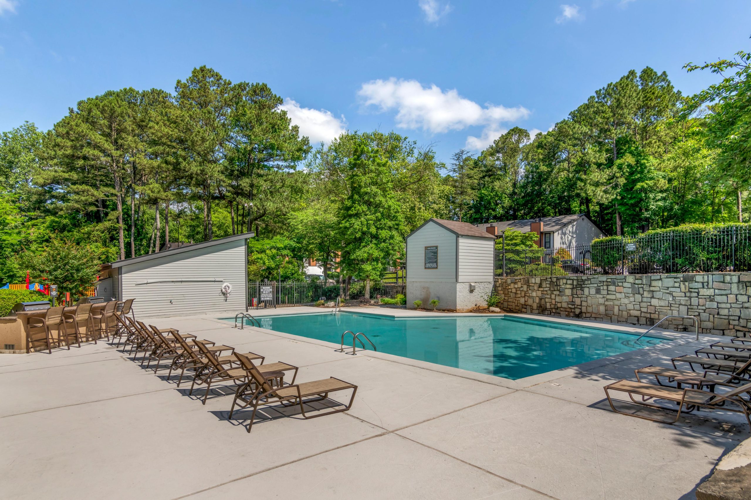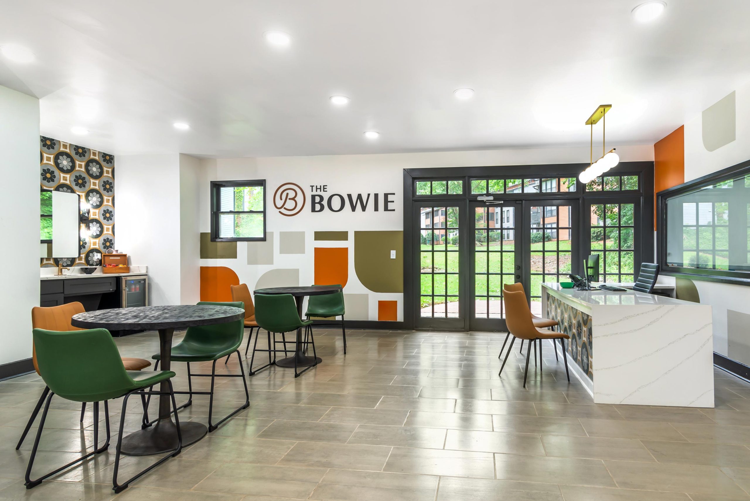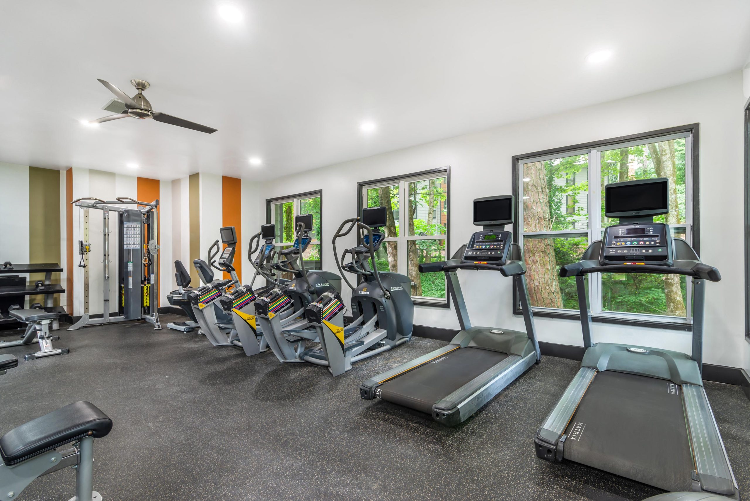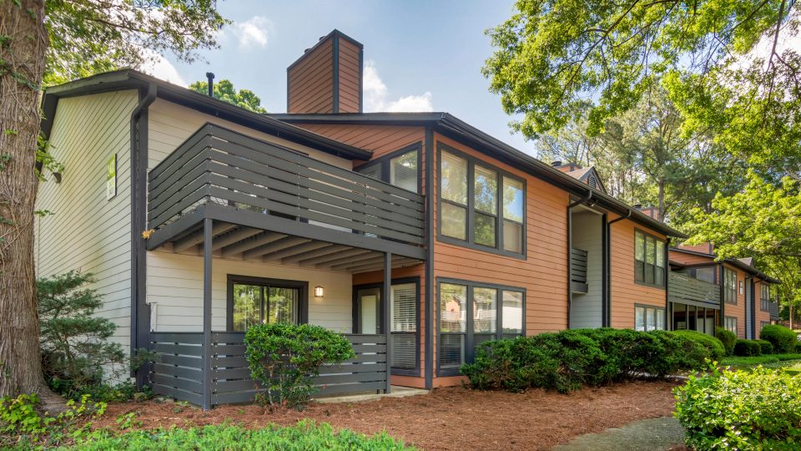Located in the heart of North Atlanta, our modern apartments offer the ideal gateway to vibrant nearby communities. Experience the excitement of brand-new amenity spaces and step into newly-renovated interiors featuring quartz countertops, wood-style flooring, and sleek modern lighting. Choose from our studio, one, and two-bedroom apartments, designed for contemporary living.
Enjoy the convenience of our prime location with easy access to Hartsfield-Jackson Atlanta International Airport, happy hour in Sandy Springs, shopping at Perimeter Mall in Dunwoody, and the historic charm of Roswell’s downtown. Take in beautiful views along the Chattahoochee River trails and explore the endless fun and excitement just around the corner. Make everyday living a breeze with our ideally situated apartments in North Atlanta.

